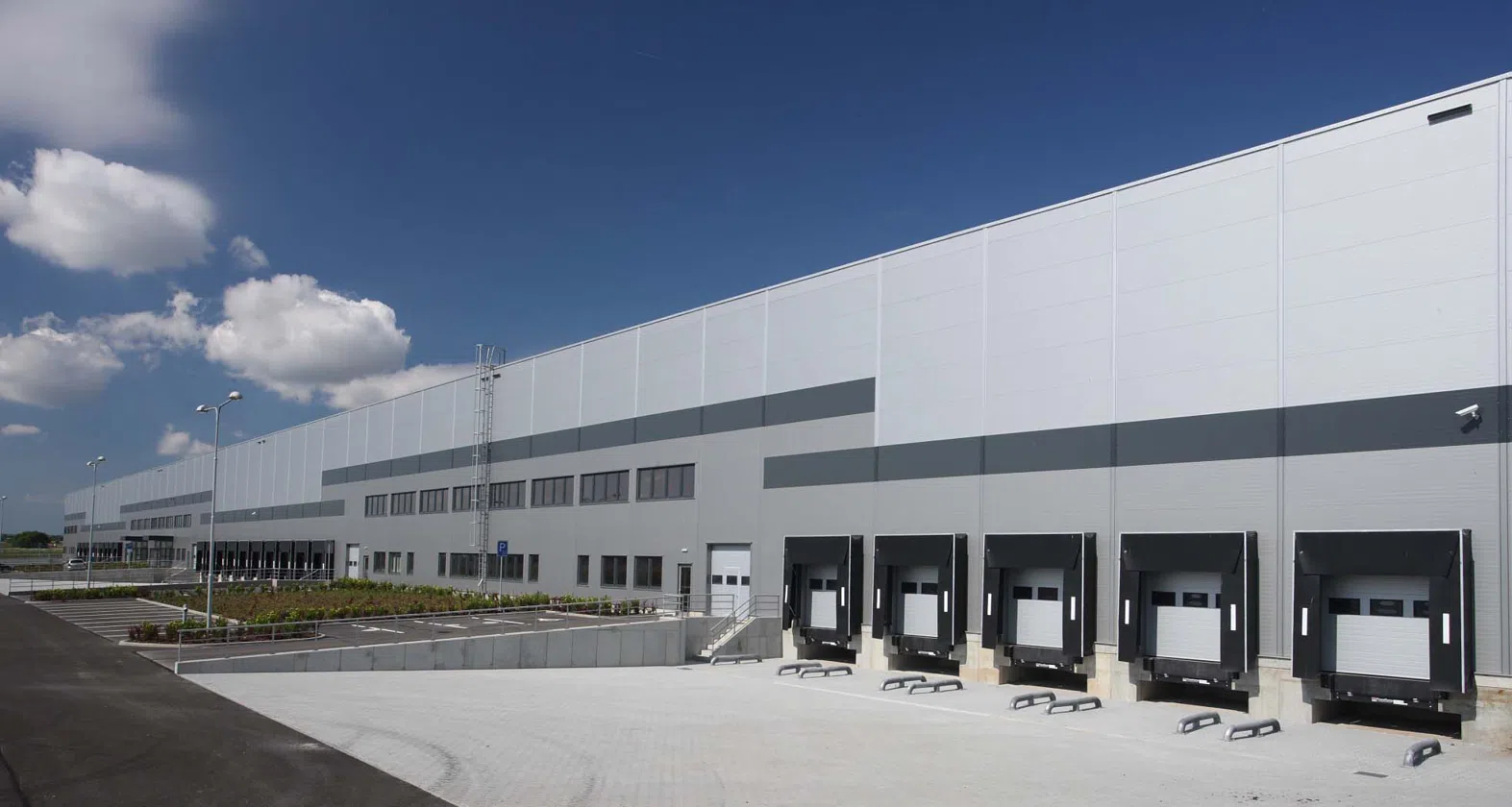Dock-High Distribution Warehouses for Lease or Sale in Houston
Last Updated March 12, 2024
See Our List of Metro Home Pages and Select/View Yours

Outline
The Houston Market Landscape
Warehouse Finder: Your Gateway to Dock-High Warehouses
Connect With Us for Personalized Assistance
Conclusion
The Houston Market Landscape
Houston, with its sprawling industrial zones and strategic location, offers a diverse range of dock-high warehouses for lease or sale. The city’s infrastructure, including major transportation routes and proximity to the Port of Houston, positions these warehouses as key assets for businesses aiming to optimize their distribution and logistics operations.
Finding the right dock-high warehouse in Houston requires access to the most comprehensive and updated listings, tailored to meet specific operational needs.
Warehouse Finder: Your Gateway to Dock-High Warehouses
Warehouse Finder stands as your trusted partner, guiding you through the complexities of Houston’s industrial real estate market with a focus on dock-high distribution warehouses. We offer curated lists of properties , in the form in property surveys from available listings and from other brokers - properties that are or were available for lease or sale, ensuring businesses can find the perfect fit for their logistics requirements.
- Lease options: Houston Dock High Warehouse for Lease or Rent.
- Sale options: Houston Dock High Warehouse for Sale.
We will perform a specific search of these and other properties and refine the list to make sure all properties are available and actually suitable for your needs.
Connect With Us for Personalized Assistance
Navigating the Houston dock-high warehouse market can be challenging, but you don’t have to do it alone. Warehouse Finder leverages its expertise and local market knowledge to assist clients from identifying potential properties to negotiating terms and finalizing transactions. We are your dedicated partner in securing the ideal warehouse solution for your business.
To get started, we recommend utilizing our “Free Property Search” option located at the upper right of your screen. For real-time assistance, feel free to engage with our Chat Widget at the lower right corner. Alternatively, calling our phone number connects you directly with our knowledgeable team ready to support your search for the perfect dock-high warehouse.
Conclusion
As Houston continues to thrive as a commercial and industrial hub, the efficiency of logistics and distribution operations becomes increasingly critical. Dock-high distribution warehouses are integral to this efficiency. Warehouse Finder provides the resources, expertise, and personalized service necessary to navigate the market and secure a warehouse that meets your business’s unique needs. Let us guide you through the process, ensuring a smooth and successful acquisition or lease of your next dock-high warehouse in Houston.
